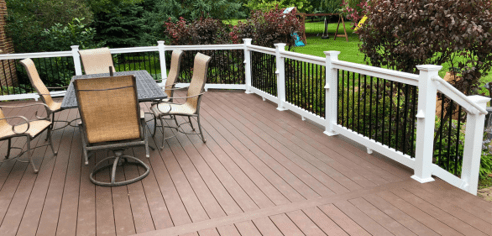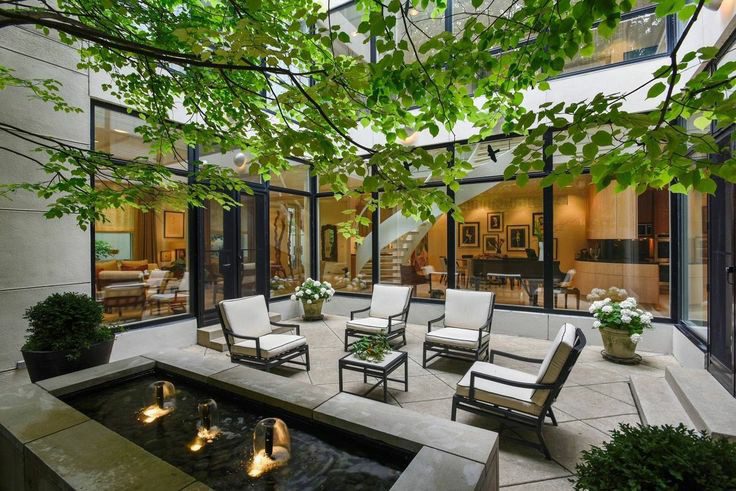Steel structure workshops generally require large spans of space due to building use requirements. The structural part usually adopts a frame structure. When the number of floors of the workshop is large and the process is complex, a frame shear wall structure can be used. The structural layout principles of steel structure workshops are: try to make the column grid of the building evenly and symmetrically arranged, so that the center of the building and the center of stiffness are at the same position. This can reduce the spatial torsion of the workshop. The structural design of the building should be simple, symmetrical, and the force transmission should be smooth and clear to prevent stress concentration in the structure or structural mutation of the components, resulting in concave corners and shrinkage, as well as overhangs and inward retraction caused by excessive vertical changes, and strive to make the stiffness along the vertical direction not change suddenly or less suddenly.
In addition to the main structure and secondary structure, the steel structure workshop also includes the layout of the enclosure structure. The enclosure structure mainly includes: roof purlins, wall purlins, wind-resistant columns, roof supports, wall supports, roof panels, wall panels, etc. The following issues should be noted for the layout of roof support and wall support:
-
For the layout of roof support
The layout of roof support should be determined according to the span, height, column grid layout, roof structure, crane tonnage and seismic resistance of the factory building.
The larger the column spacing, the larger the crane lifting weight and the greater the seismic strength, the greater the support stiffness.
If there is a purlin system, it is necessary to set the lateral horizontal support of the upper chord of the roof truss. If there is no purlin system but a bridge crane, it is also necessary to set it.

If there is a suspension crane, it is also necessary to set the lateral horizontal support of the lower chord of the roof truss.
The roof support generally adopts the form of cross support, which can be designed only according to the axial tie rod without considering the work of the compression rod.
-
For inter-column support
Each column column of each unit of the steel structure warehouse should be set with inter-column support, and the side column and the middle column column column should be in the same bay.
When there is a crane, the inter-column support should be set with upper column support and lower column support above and below the corbel respectively.
The top of each column of the steel structure workshop should be equipped with a usual horizontal tie rod.
For the support system of steel structure engineering, there are two main forms: vertical support and horizontal support.
Vertical support refers to the support placed on the vertical plane between the columns. Most steel frame structures require horizontal support to resist the torsion of the vertical axis.
Horizontal support-the support of each layer creates a path for the load transfer of the vertical support plane in the horizontal direction. Each floor requires horizontal support. The roof also requires horizontal support.
The support system is an important part of stabilizing the primary and secondary structures and cannot be removed. The support cannot be arbitrarily reduced or removed during design or construction, otherwise it will easily lead to problems such as instability of the main structure or even collapse. The support transfers the stress of the load from one support to another, dispersing the load at any point. Every building, regardless of size, must be able to resist any expected structural load to avoid collapse. Therefore, the arrangement of roof support and column support is very important and necessary.














